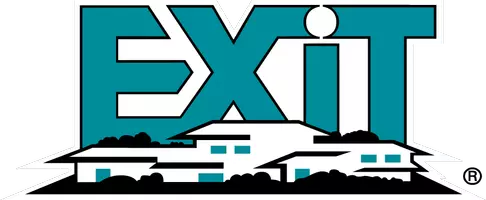2916 WESTBROOK LN Bowie, MD 20721
UPDATED:
Key Details
Property Type Single Family Home
Sub Type Detached
Listing Status Active
Purchase Type For Sale
Square Footage 6,939 sqft
Price per Sqft $252
Subdivision Woods Of Woodmore
MLS Listing ID MDPG2148808
Style Contemporary
Bedrooms 5
Full Baths 3
Half Baths 1
HOA Fees $195/mo
HOA Y/N Y
Abv Grd Liv Area 6,939
Originating Board BRIGHT
Year Built 2009
Annual Tax Amount $19,278
Tax Year 2024
Lot Size 2.200 Acres
Acres 2.2
Property Sub-Type Detached
Property Description
Location
State MD
County Prince Georges
Zoning AR
Rooms
Basement Connecting Stairway, Outside Entrance, Rear Entrance, Partially Finished
Main Level Bedrooms 1
Interior
Interior Features Kitchen - Gourmet, Additional Stairway, Bar, Bathroom - Jetted Tub, Bathroom - Soaking Tub, Bathroom - Stall Shower, Bathroom - Walk-In Shower, Breakfast Area, Butlers Pantry, Crown Moldings, Curved Staircase, Double/Dual Staircase, Entry Level Bedroom, Formal/Separate Dining Room, Kitchen - Island, Upgraded Countertops, Walk-in Closet(s)
Hot Water Natural Gas
Heating Forced Air
Cooling Central A/C, Dehumidifier
Fireplaces Number 2
Fireplace Y
Heat Source Natural Gas
Exterior
Parking Features Garage - Side Entry
Garage Spaces 4.0
Water Access N
Roof Type Architectural Shingle
Accessibility 48\"+ Halls, Elevator, Roll-in Shower
Attached Garage 4
Total Parking Spaces 4
Garage Y
Building
Story 3
Foundation Concrete Perimeter, Slab
Sewer Public Sewer
Water Public
Architectural Style Contemporary
Level or Stories 3
Additional Building Above Grade, Below Grade
New Construction N
Schools
School District Prince George'S County Public Schools
Others
Senior Community No
Tax ID 17070757666
Ownership Fee Simple
SqFt Source Estimated
Special Listing Condition Standard




