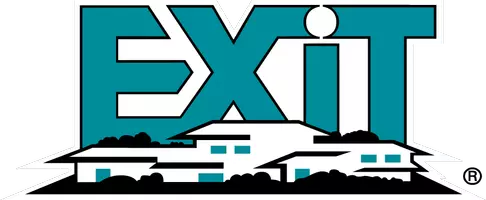4018 ESTABROOK DR Annandale, VA 22003
UPDATED:
Key Details
Property Type Single Family Home
Sub Type Detached
Listing Status Active
Purchase Type For Sale
Square Footage 2,649 sqft
Price per Sqft $316
Subdivision Accotink Heights
MLS Listing ID VAFX2233510
Style Cape Cod
Bedrooms 4
Full Baths 3
HOA Y/N N
Abv Grd Liv Area 1,517
Originating Board BRIGHT
Year Built 1950
Available Date 2025-04-12
Annual Tax Amount $10,243
Tax Year 2025
Lot Size 0.390 Acres
Acres 0.39
Property Sub-Type Detached
Property Description
Welcome to this adorable stone single-family home offering the perfect blend of character, privacy, and modern upgrades. Set on a generous lot with large front and rear yards, this home backs to a peaceful bamboo grove—creating a private, natural retreat.**
Enjoy multiple outdoor living spaces, including a rock seating area with firepit, flagstone walkway, paver patio, and a welcoming covered front porch. A fenced front yard and private side entry feature their own covered patio and a brick-enclosed area for trash bins and HVAC equipment. A detached 1.5-car garage adds convenience and storage.**
Inside, the home is full of thoughtful enhancements:
Spa-like primary suite with renovated bathroom and custom Elfa closet system**
Bright, open kitchen with stainless steel appliances and white quartz countertops**
Four-season sunroom perfect for year-round enjoyment**
Upgraded bathrooms throughout**
Skylights and an abundance of windows bringing in natural light**
Unique upstairs kid-friendly handwashing/toothbrushing nook**
Walk-out basement apartment-style suite—ideal for an au pair, in-laws, or rental income**
Newer roof, windows, and exterior doors (all less than 10 years old)**
Whole-house generator, new furnace, and AC fan motor for long-term comfort**
Newer washer and dryer included**
Perfectly situated in Annandale, VA, just minutes from I-495 and surrounded by shops, restaurants, and nature. You're a short stroll to Annandale Community Park, home to Hidden Oaks Nature Center, offering countless outdoor and educational opportunities for all ages.
Location
State VA
County Fairfax
Zoning 120
Rooms
Other Rooms Living Room, Dining Room, Primary Bedroom, Bedroom 2, Bedroom 4, Kitchen, Game Room, Breakfast Room, Bedroom 1, Sun/Florida Room, Laundry, Loft, Other, Primary Bathroom, Full Bath
Basement Heated, Walkout Level, Daylight, Full, Windows, Garage Access, Interior Access, Outside Entrance, Rear Entrance, Side Entrance, Shelving
Main Level Bedrooms 1
Interior
Interior Features 2nd Kitchen, Bathroom - Walk-In Shower, Bathroom - Tub Shower, Breakfast Area, Ceiling Fan(s), Dining Area, Entry Level Bedroom, Recessed Lighting, Skylight(s), Upgraded Countertops, Wood Floors
Hot Water Electric
Heating Central, Forced Air, Other
Cooling Central A/C, Ductless/Mini-Split, Ceiling Fan(s)
Flooring Solid Hardwood, Luxury Vinyl Plank, Ceramic Tile
Fireplaces Number 1
Fireplaces Type Wood
Inclusions whole house generator, shed, insulated dog house
Equipment Built-In Microwave, Dishwasher, Disposal, Refrigerator, Oven/Range - Electric, Stainless Steel Appliances, Water Heater
Fireplace Y
Window Features Casement,Double Pane,Skylights
Appliance Built-In Microwave, Dishwasher, Disposal, Refrigerator, Oven/Range - Electric, Stainless Steel Appliances, Water Heater
Heat Source Natural Gas
Laundry Lower Floor
Exterior
Exterior Feature Patio(s), Porch(es)
Parking Features Oversized, Garage - Rear Entry, Additional Storage Area, Garage Door Opener, Inside Access
Garage Spaces 9.0
Fence Fully, Aluminum, Wood
Water Access N
View Garden/Lawn
Roof Type Architectural Shingle
Accessibility None
Porch Patio(s), Porch(es)
Attached Garage 1
Total Parking Spaces 9
Garage Y
Building
Lot Description Private, Rear Yard
Story 3
Foundation Slab
Sewer Public Septic
Water Public
Architectural Style Cape Cod
Level or Stories 3
Additional Building Above Grade, Below Grade
Structure Type Dry Wall
New Construction N
Schools
Elementary Schools Woodburn
Middle Schools Jackson
High Schools Falls Church
School District Fairfax County Public Schools
Others
Senior Community No
Tax ID 0594 05 0052
Ownership Fee Simple
SqFt Source Assessor
Security Features Exterior Cameras,Monitored,Security System,Surveillance Sys
Acceptable Financing Contract, Negotiable
Listing Terms Contract, Negotiable
Financing Contract,Negotiable
Special Listing Condition Standard




