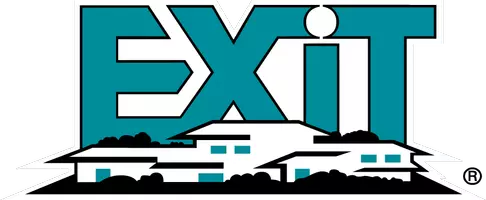2552 S DEWEY ST Philadelphia, PA 19142
UPDATED:
Key Details
Property Type Townhouse
Sub Type Interior Row/Townhouse
Listing Status Active
Purchase Type For Sale
Square Footage 1,024 sqft
Price per Sqft $170
Subdivision Elmwood Park
MLS Listing ID PAPH2465714
Style Straight Thru
Bedrooms 3
Full Baths 1
HOA Y/N N
Abv Grd Liv Area 1,024
Originating Board BRIGHT
Year Built 1953
Annual Tax Amount $1,531
Tax Year 2024
Lot Size 1,096 Sqft
Acres 0.03
Lot Dimensions 16.00 x 69.00
Property Sub-Type Interior Row/Townhouse
Property Description
Location
State PA
County Philadelphia
Area 19142 (19142)
Zoning RM1
Rooms
Basement Full, Unfinished
Interior
Interior Features Ceiling Fan(s), Bathroom - Tub Shower, Floor Plan - Traditional, Kitchen - Eat-In, Upgraded Countertops
Hot Water Natural Gas
Heating Radiant
Cooling None
Inclusions Refrigerator, Washer and Dryer - all in as-is condition with no monetary value
Equipment Built-In Microwave, Dishwasher, Dryer, Oven/Range - Gas, Refrigerator, Stainless Steel Appliances, Washer
Fireplace N
Appliance Built-In Microwave, Dishwasher, Dryer, Oven/Range - Gas, Refrigerator, Stainless Steel Appliances, Washer
Heat Source Natural Gas
Exterior
Water Access N
Accessibility None
Garage N
Building
Story 2
Foundation Other
Sewer Public Sewer
Water Public
Architectural Style Straight Thru
Level or Stories 2
Additional Building Above Grade, Below Grade
New Construction N
Schools
School District The School District Of Philadelphia
Others
Senior Community No
Tax ID 402080900
Ownership Fee Simple
SqFt Source Assessor
Acceptable Financing Cash, Conventional, FHA, VA
Listing Terms Cash, Conventional, FHA, VA
Financing Cash,Conventional,FHA,VA
Special Listing Condition Standard




