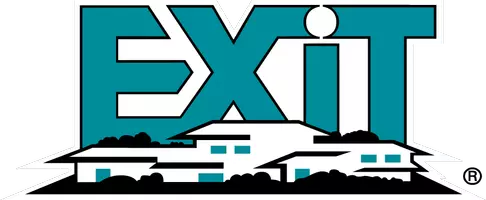10515 TIDEWATER PLAINS DR Fredericksburg, VA 22408
UPDATED:
Key Details
Property Type Townhouse
Sub Type End of Row/Townhouse
Listing Status Active
Purchase Type For Sale
Square Footage 1,247 sqft
Price per Sqft $260
Subdivision Tidewater Plains
MLS Listing ID VASP2031712
Style Ranch/Rambler,Traditional
Bedrooms 3
Full Baths 2
HOA Fees $80/mo
HOA Y/N Y
Abv Grd Liv Area 1,247
Originating Board BRIGHT
Year Built 1999
Annual Tax Amount $1,978
Tax Year 2024
Lot Size 3,400 Sqft
Acres 0.08
Property Sub-Type End of Row/Townhouse
Property Description
Location
State VA
County Spotsylvania
Zoning R2
Direction Northwest
Rooms
Other Rooms Living Room, Primary Bedroom, Bedroom 2, Bedroom 3, Kitchen, Bathroom 1, Bathroom 2
Interior
Interior Features Attic, Carpet, Ceiling Fan(s), Floor Plan - Traditional, Kitchen - Eat-In, Kitchen - Table Space, Pantry, Bathroom - Tub Shower
Hot Water Electric
Heating Heat Pump(s)
Cooling Central A/C, Ceiling Fan(s)
Flooring Partially Carpeted, Vinyl, Tile/Brick
Equipment Dishwasher, Disposal, Dryer, Oven - Single, Stove, Washer, Water Heater, Refrigerator
Fireplace N
Appliance Dishwasher, Disposal, Dryer, Oven - Single, Stove, Washer, Water Heater, Refrigerator
Heat Source Electric
Laundry Main Floor
Exterior
Exterior Feature Brick, Patio(s)
Parking On Site 2
Fence Wood
Utilities Available Electric Available, Water Available
Amenities Available Basketball Courts, Common Grounds, Tot Lots/Playground
Water Access N
View Trees/Woods, Street
Roof Type Shingle
Street Surface Black Top
Accessibility 2+ Access Exits
Porch Brick, Patio(s)
Road Frontage Public, Private
Garage N
Building
Lot Description Backs - Open Common Area, Front Yard, Landscaping, No Thru Street, Rear Yard, Trees/Wooded
Story 2
Foundation Slab
Sewer Public Sewer
Water Public
Architectural Style Ranch/Rambler, Traditional
Level or Stories 2
Additional Building Above Grade, Below Grade
Structure Type Dry Wall
New Construction N
Schools
High Schools Massaponax
School District Spotsylvania County Public Schools
Others
Pets Allowed Y
HOA Fee Include Common Area Maintenance,Lawn Care Front,Lawn Care Side,Lawn Maintenance,Management,Parking Fee,Snow Removal,Trash
Senior Community No
Tax ID 37G4-113-
Ownership Fee Simple
SqFt Source Assessor
Security Features Smoke Detector
Acceptable Financing Cash, Conventional, FHA, VHDA, VA, Negotiable, Other
Listing Terms Cash, Conventional, FHA, VHDA, VA, Negotiable, Other
Financing Cash,Conventional,FHA,VHDA,VA,Negotiable,Other
Special Listing Condition Standard
Pets Allowed No Pet Restrictions




