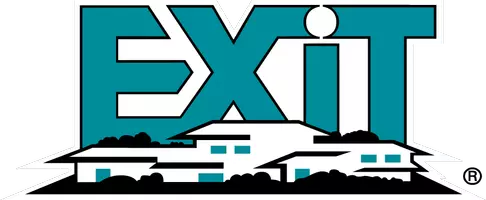Bought with TALITHIA L MORRIS • EXP Realty, LLC
505 WESTMINSTER LN #154 Stafford, VA 22556
UPDATED:
Key Details
Sold Price $370,000
Property Type Condo
Sub Type Condo/Co-op
Listing Status Sold
Purchase Type For Sale
Square Footage 1,980 sqft
Price per Sqft $186
Subdivision Sunningdale Meadows
MLS Listing ID VAST2036016
Sold Date 05/02/25
Style Colonial
Bedrooms 3
Full Baths 2
Half Baths 1
Condo Fees $300/mo
HOA Y/N N
Abv Grd Liv Area 1,980
Originating Board BRIGHT
Year Built 1991
Annual Tax Amount $2,758
Tax Year 2024
Property Sub-Type Condo/Co-op
Property Description
If you have been searching for a home with some room to grow, you are in luck! The upstairs has newly installed carpet in both bedrooms including the master suite. The lower level has been painted and new carpet installed with another bedroom and an extra living room space with access to the backyard.
Location
State VA
County Stafford
Zoning R3
Rooms
Other Rooms Bedroom 3, Bedroom 1
Basement Connecting Stairway, Fully Finished, Interior Access, Rear Entrance
Interior
Interior Features Breakfast Area, Wood Floors, Bathroom - Tub Shower, Built-Ins, Cedar Closet(s), Combination Kitchen/Dining, Recessed Lighting, Upgraded Countertops
Hot Water Electric
Heating Heat Pump(s)
Cooling None
Flooring Wood, Carpet
Equipment Disposal, Microwave, Refrigerator, Oven/Range - Electric, Stainless Steel Appliances, Washer, Dryer, Stove
Furnishings No
Fireplace N
Appliance Disposal, Microwave, Refrigerator, Oven/Range - Electric, Stainless Steel Appliances, Washer, Dryer, Stove
Heat Source Electric
Laundry Upper Floor
Exterior
Exterior Feature Deck(s)
Garage Spaces 2.0
Fence Wood
Utilities Available Cable TV Available, Electric Available, Water Available
Amenities Available Pool - Outdoor
Water Access N
Accessibility Other
Porch Deck(s)
Total Parking Spaces 2
Garage N
Building
Story 3
Foundation Crawl Space
Sewer Public Sewer
Water Public
Architectural Style Colonial
Level or Stories 3
Additional Building Above Grade, Below Grade
New Construction N
Schools
School District Stafford County Public Schools
Others
Pets Allowed Y
HOA Fee Include Pool(s),Lawn Care Front,Road Maintenance,Snow Removal,Trash,Water
Senior Community No
Tax ID 21G 15 154
Ownership Fee Simple
SqFt Source Assessor
Special Listing Condition Standard
Pets Allowed Case by Case Basis




